RECENT NEWS
September 27, 2018
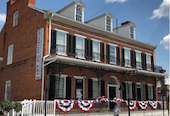
THE SOUTHERN ALLEGHENIES MUSEUM OF ART AT BEDFORD WINS PRESERVATION AWARD
The Southern Alleghenies Museum of Art (SAMA) received the Initiative Award in Community Involvement as part of Preservation Pennsylvania’s annual PA Historic Preservation Awards. The awards honor excellence and innovation in preservation and recognize significant contributions made by both individuals and organizations. Pfaffmann + Associates designed the rehabilitation of the ca. 1814 Dr. John Anderson House into SAMA’s fifth and newest museum.
Learn more about the awards here.
May 1, 2018
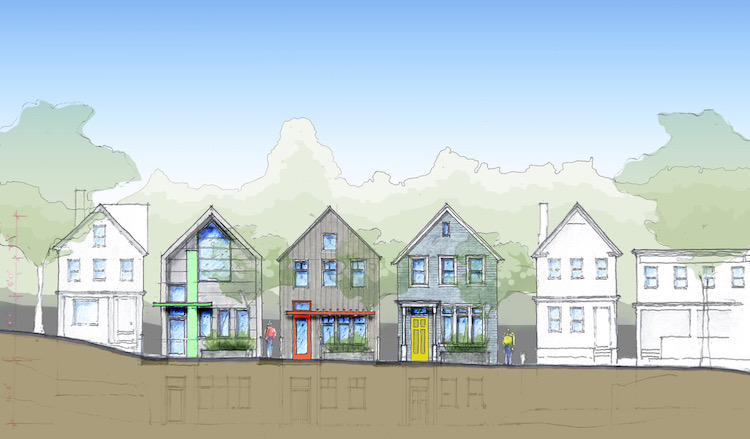
P+A DESIGNING ACCESSORY DWELLING UNITS IN GARFIELD
Pfaffmann + Associates is working with the Bloomfield-Garfield Corporation to create designs for a single-family home that can be built in Garfield and feature an accessory dwelling unit as an integral part of the structure. To build these type of homes in a residential district that has long been zoned for single-family development will require the creation of an overlay district.
Read more about the plans here.
January 11, 2018
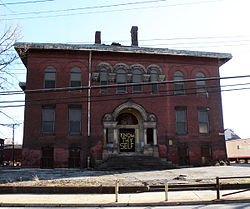
P+A TO LEAD STABILIZATION OF LARIMER SCHOOL
The Urban Redevelopment Authority board has authorized Pfaffmann + Associates to develop stabilization plans for the former Larimer School in Pittsburgh. Designed in the Renaissance Revival style by architect Ulysses J. Lincoln Peoples in 1896, the ornate building was expanded in 1904 to include a 125-foot campanile (no longer extant). It was expanded again in 1931 when an Art Deco style auditorium was connected to the building. The school served the community for decades before being closed in 1980. Work will include creation of exterior measured drawings, documentation of building deficiencies, prioritization of repairs, creation of bid documents and development of cost estimates. Work is expected to be completed this summer.
January 10, 2018
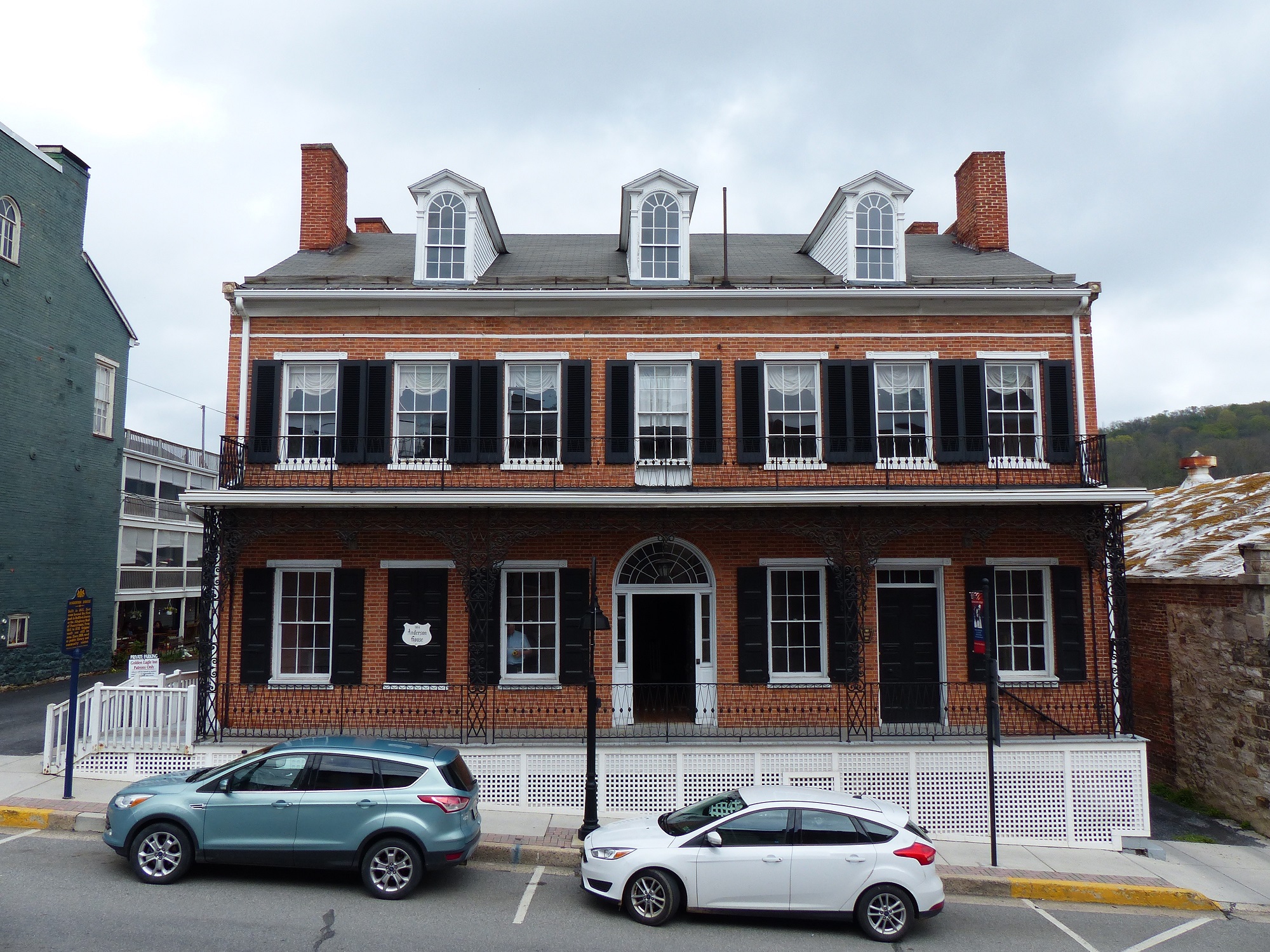
NEW SAMA MUSEUM FEATURED ON PRESERVATION BLOG
The Dr. John Anderson House in Bedford, PA (ca. 1815) is the feature of a post in "Pennsylvania Historic Preservation," the Blog of the Pennsylvania Historic Preservation Office. The post chronicles the preservation and design services of P+A as the firm assists the Southern Alleghenies Museum of Art with the opening of its fifth satellite art museum.
John Anderson was a prominent local physician and founder of the Bedford Springs Hotel. Designed by architect Solomon Filler, the late-Federal style house is a unique surviving example of mixed-use design. The east half of the first floor was designed as the home of the Allegheny Bank of Pennsylvania. Other features include an impressive open stair that winds its way to the third floor, a rare two-story privy accessible via rear porches, and a two-story smokehouse or summer kitchen. The museum will open in late spring of this year.
Read about the Anderson House here.
October 19, 2017
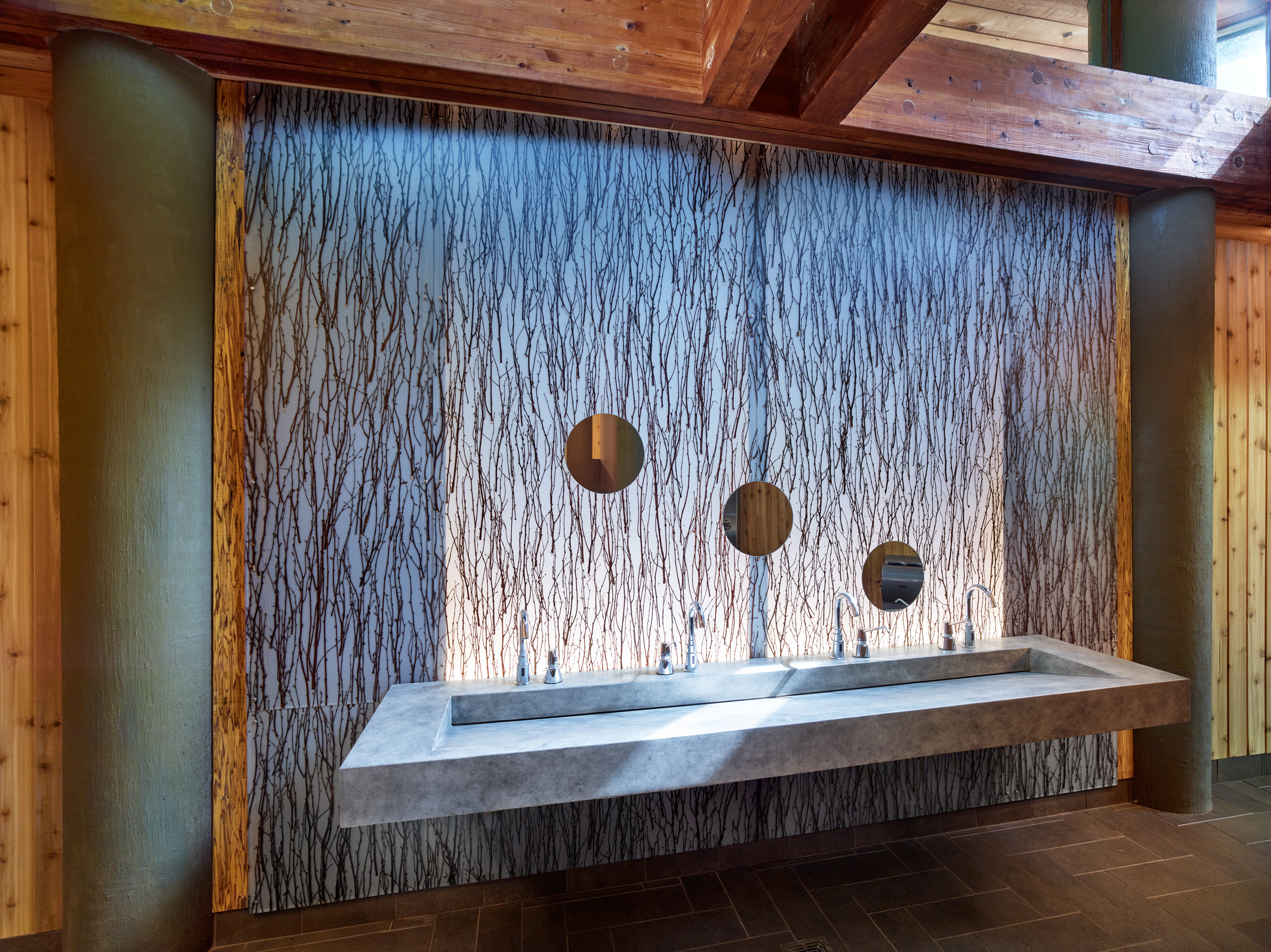
FALLINGWATER VISITOR CENTER RESTROOMS EARN AWARD
AIA Pittsburgh has announced that the Fallingwater Visitor Center Restroom Renovation received a Certificate of Merit in Interior Architecture at Design Pittsburgh 2017. Constructed in 1980, the octagonal pavilion offered limited amenities and access and a dated aesthetic after nearly 35 years of use. The redesign, fit within the existing form, is functionally accommodating and visually inviting. Natural light casts shadows that change throughout the day and with the seasons. A back-lit, translucent wall embedded with birch branches brings the natural rhythms of surrounding stands of oak, hemlock and rhododendron into what was once a mundane, disconnected space.
The AIA jury stated that "The project transforms a utilitarian bathroom configuration into an interior space of quality, with great light and materiality. . . . There is monumentality in this very small, simple space. There is a rootedness to it – like a bathroom Louis Kahn would have designed.”
Read about all of this year's winners here.
October 12, 2017
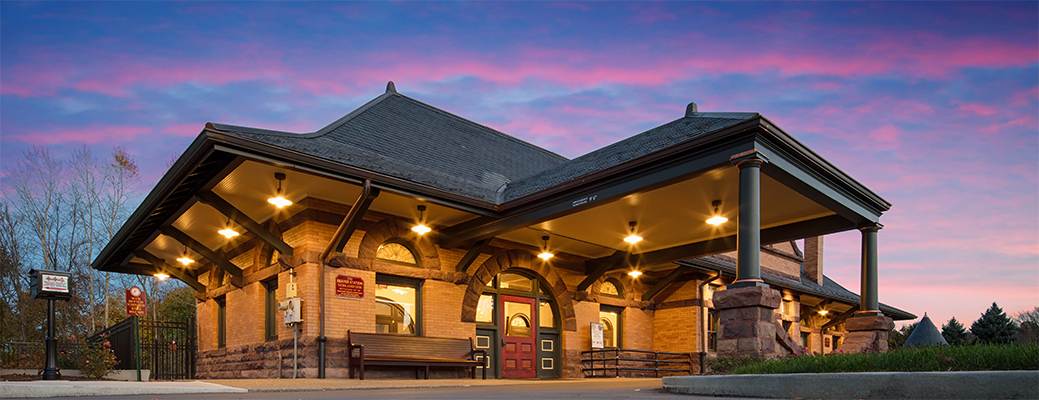
BEAVER STATION EARNS STATE PRESERVATION AWARD
The Beaver Station Cultural and Event Center is the recipient of a 2017 Pennsylvania Historic Preservation Construction Award. Presented each fall by Preservation Pennsylvania, the awards recognize significant contributions in the field of historic preservation made by both individuals and organizations. Recognition encompasses the categories of preservation initiatives, construction and archaeology projects.
Beaver Station was constructed in 1897 as a passenger depot for the Pittsburgh & Lake Erie Railroad. In 2011, Pfaffmann + Associates led a multidisciplinary team that created a comprehensive feasibility study that included structural and systems assessments, code analysis, market evaluation, program development, preservation coordination, grant support, LEED assessment and an estimate of probable cost. P+A subsequently served as project architect for the rehabilitation of the 8,300 SF facility. Work included restoration of the slate roof, stained glass windows, copper gutters and flashing, marble mosaic floor and porte cochere. The station has quickly become a community-oriented destination for special events, classes and cultural programs.
Read more about Preservation Pennsylvania and the awards here.
October 3, 2017

JEFF SLACK APPOINTED CHAIR OF STATE HISTORIC PRESERVATION BOARD
The Pennsylvania Historical and Museum Commission (PHMC) has announced the appointment of Jeff Slack, AICP, as Chair of the Pennsylvania Historic Preservation Board. Jeff joined the Board in 2013 and was appointed Vice Chair in 2015.
Pennsylvania's State Historic Preservation Program, administered by PHMC, is required by the National Historic Preservation Act and the Pennsylvania Historic Preservation Act, to maintain an adequate and qualified State Review Board that evaluates the historic significance of properties and provides professional advice on historic preservation matters. The board's duties include reviewing National Register nominations and nomination appeals and reviewing the state's Comprehensive Statewide Historic Preservation Plan. The board includes members who possess a variety of demonstrated expertise in architecture, archaeology, architectural history, history, historic preservation, and planning.
Read more about the State Preservation Board here.
August 15, 2017

MARY GUEST ACCEPTED INTO LEADERSHIP INSTITUTE
Mary Guest, RA, AIA, has been accepted into AIA Pittsburgh's Leadership Institute for Emerging Professionals Class of 2017-18. Inaugurated last year, the Institute offers young designers an opportunity to develop professional, organizational and leadership skills. Selected through a competitive process, Mary joins twenty of her peers in this year's 9-month cycle of classes.
Read about the program here.
August 9, 2017
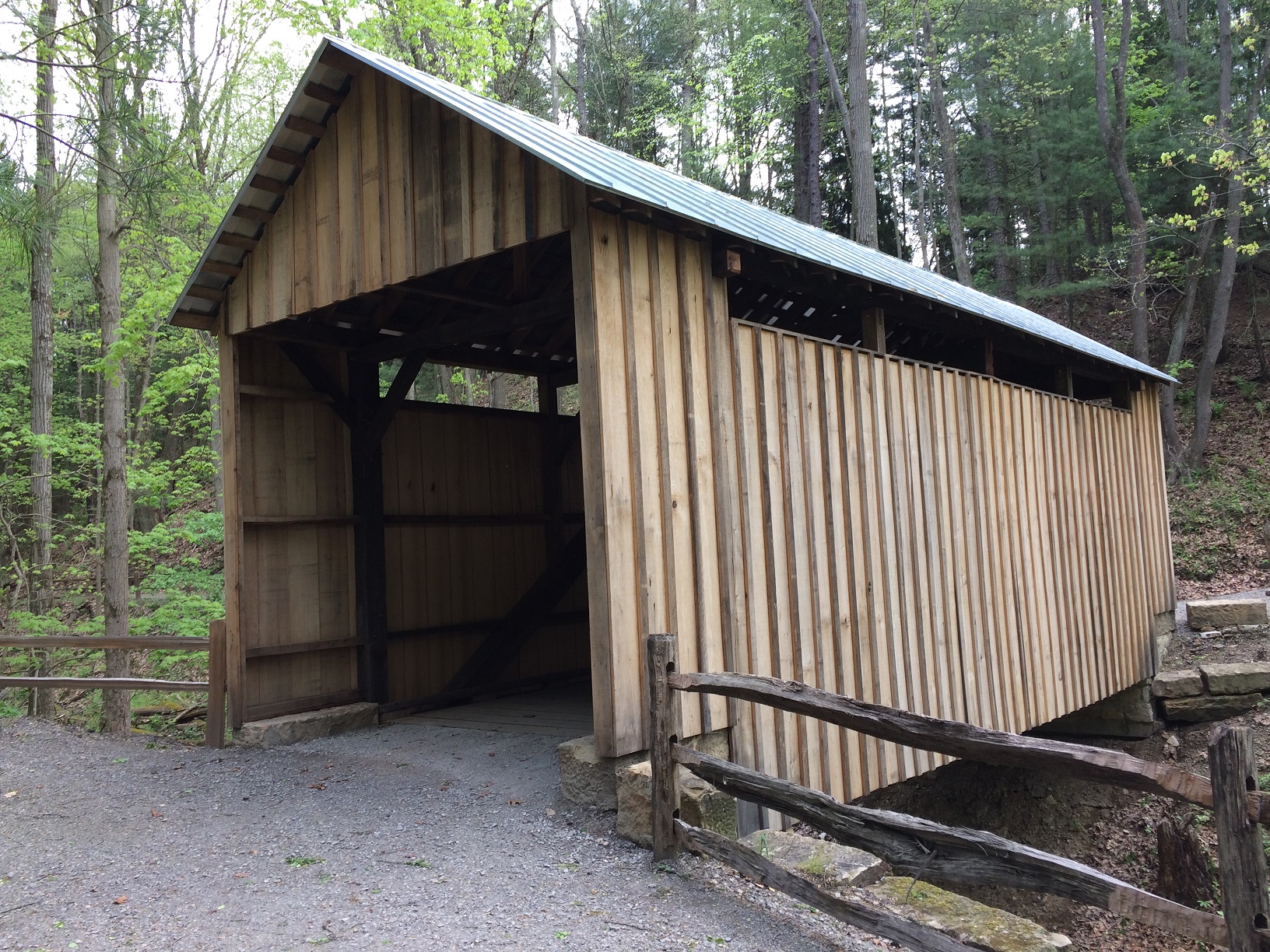
P+A LAID GROUNDWORK TO RESTORE COVERED BRIDGE
Work was recently completed to restore the historic Pine Bank Covered Bridge at Meadowcroft Historic Village near Avella, PA. Constructed in 1871, the bridge was relocated to Meadowcroft in 1962 and listed on the National Register of Historic Places in 1979. The bridge — a kingpost truss design measuring approximately 35-feet long and 15-feet wide — suffered from a number of serious structural deficiencies that were identified by P+A during a conservation assessment in 2012.
Read about the restoration of the bridge here.
June 14, 2017
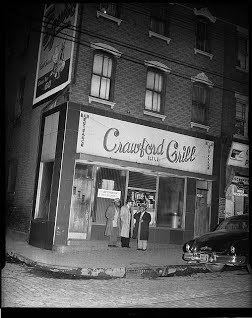
A KEY STEP TOWARD REVITALIZING THE CRAWFORD GRILL
The Pennsylvania Historical and Museum Commission (PHMC) has awarded a Keystone Historic Preservation Project Grant to develop a historic structure report and master plan that will be critical steps in revitalizing the Crawford Grill No. 2, a nationally recognized jazz venue in Pittsburgh’s Hill District that hosted legends such as Art Blakey, Charles Mingus, Max Roach, Miles Davis, John Coltrane, Bill Evans, and Kenny Burrell. P+A will head the study, which will investigate the feasibility of repurposing the currently vacant building into a music-based legacy, education, performance and cultural center with affordable artist housing. Keystone Grants provide funding to support projects that identify, preserve, promote and protect historic and archaeological resources in Pennsylvania for both the benefit of the public and the revitalization of communities.
Read about the significance of Jazz in the Hill District here.
February 27, 2017
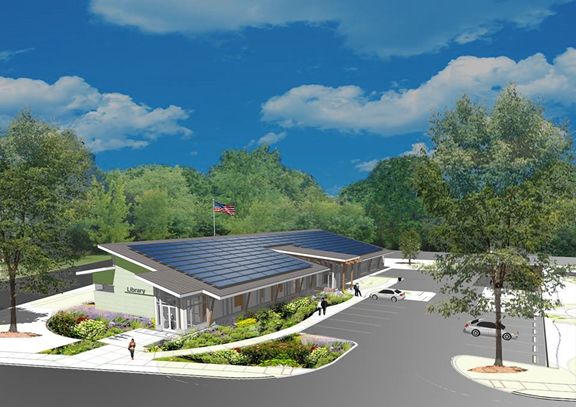
NET-ZERO BOROUGH BUILDING COMING TO FOREST HILLS
Construction is underway for a new Borough Building in Forest Hills. Designed by P+A, the 12,750 square foot building will emphasize sustainability and bring greatly improved functionality. Features will include a roof built of “SIPS” panels — twelve-inch thick insulated panels that offer R52 thermal resistance — that will be covered by a large photovoltaic solar array. The result will be a zero energy building (ZEB), meaning it will produce enough renewable energy to meet its own annual energy consumption requirements, thereby reducing the use of non-renewable energy. The roof will rest on glue-laminated beams and columns imbuing the architecture with warmth and beauty — a fitting design for the Tree City! The new facility will house Borough offices, police, council chambers, a community room and public library.
Read about the building here.
January 27, 2017
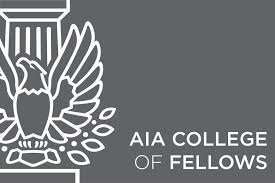
ROB PFAFFMANN EARNS FAIA
The 2017 Jury of Fellows from the American Institute of Architects (AIA) has elevated Rob Pfaffmann to its prestigious College of Fellows. The honor was developed to recognize those architects who have made a significant contribution to architecture and society and who have achieved a standard of excellence in the profession. Election to fellowship not only recognizes the achievements of architects as individuals, but also their significant contribution to architecture and society on a national level. Out of a total AIA membership of over 90,000, only three percent of members are recognized as fellows. This year, 177 newly elevated members join Rob in this recognition.
Learn more about the AIA College of Fellows here.
October 31, 2016
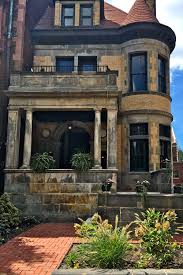
WILLOCK HOUSE HONORED WITH TWO PRESERVATION AWARDS
The Willock House has been recognized as the 2016 Outstanding Preservation Project by the Young Preservationists Association (YPA). In May, it was also honored with an Allegheny West Civic Council Preservation Award. The three-story townhouse designed by architect William Ross Proctor in the Chateauesque style, sits across from Allegheny Commons Park on Pittsburgh's Northside. Completed in 1891 in what was then the City of Allegheny, the house is a contributing property in the Allegheny West National Register Historic District. Benjamin Franklin Jones, Sr., Pittsburgh industrialist and co-founder of the Jones & Laughlin Steel Company (J&L;), commissioned the house as a gift to his recently married daughter and son-in-law, Alice Jones and William W. Willock. Around 1898 a carriage house was constructed at the rear of the property and a front porch was added to the main house. Beginning in 2014, P+A crafted a careful preservation and rehabilitation plan for the property, which was completed in 2017.
Learn more about the transformation of the Willock House here.
June 27, 2016
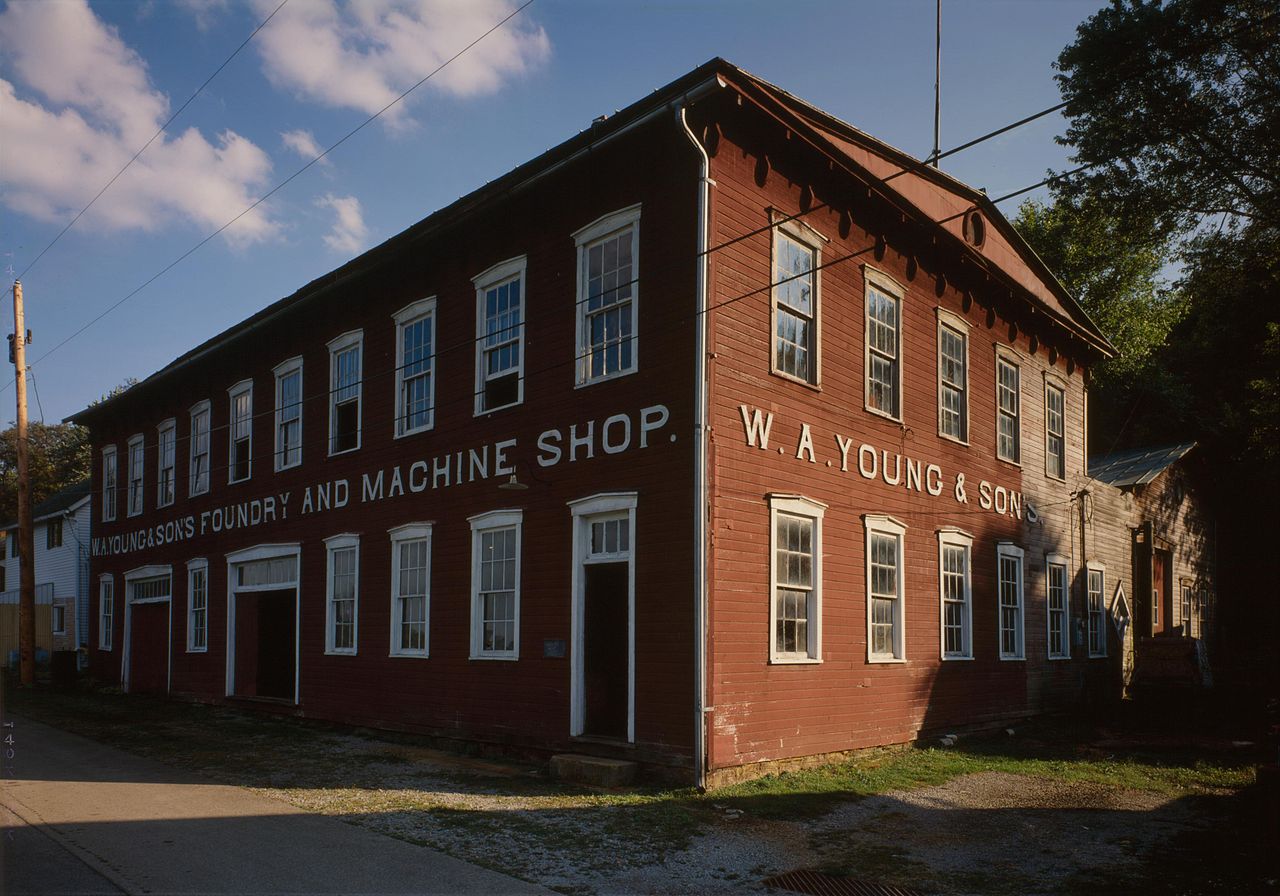
KEYSTONE GRANT TO REPAIR HISTORIC MACHINE SHOP
The Pennsylvania Historical and Museum Commission (PHMC) has awarded a Keystone Historic Preservation grant to Rivers of Steel Heritage Corporation to make structural repairs to the WA Young and Sons Foundry and Machine Shop in Rices Landing in Greene County. Work will also include restoration of historic wood clapboard siding and the beginning of a building-wide window restoration project. Opened in 1900, the shop contains an intricate system of belts and pulleys that run over two dozen tools dating from 1870 to 1920. This is the third preservation project that P+A has led at the site.
Learn more about the machine shop here.
June 26, 2016
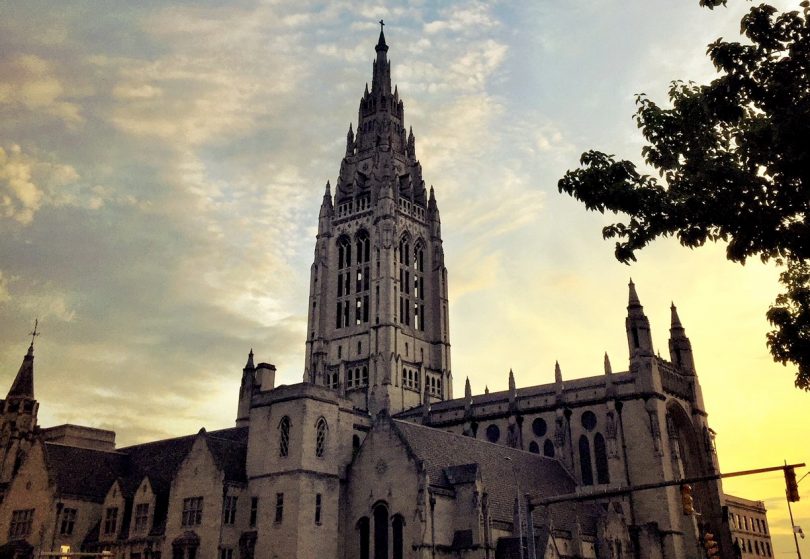
KEYSTONE GRANT TO RESTORE ELPC WINDOWS
The Pennsylvania Historical and Museum Commission (PHMC) has awarded a Keystone Historic Preservation grant to East Liberty Presbyterian Church to restore and rehabilitate original aluminum window sashes specified by renowned Gothic Revival architect Ralph Adams Cram when the building was designed in the 1930s. The project will retain character-defining features, restore operability and improve energy efficiency. Keystone Grants provide funding to support projects that identify, preserve, promote and protect historic and archaeological resources in Pennsylvania for both the benefit of the public and the revitalization of communities. P+A is currently leading the first comprehensive update to the building since it was constructed.
Learn more about the history of the church here.
June 22, 2016
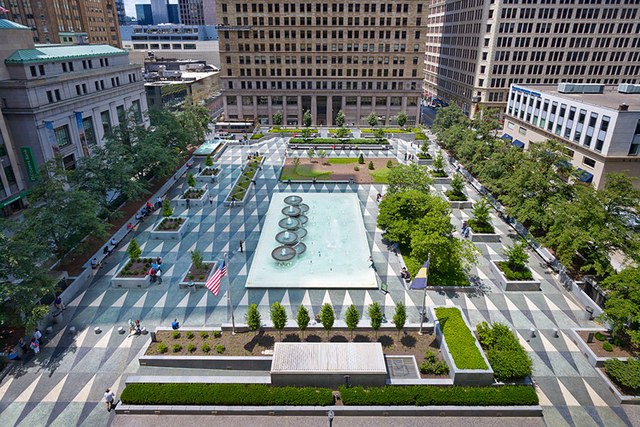
MELLON SQUARE RESTORATION HONORED WITH NATIONAL AWARD
Mellon Square has been recognized by Docomomo US with a Design Award of Excellence at the 2016 Modernism in America Awards program. The project was cited as one of ten outstanding projects in the nation to restore important post-war landscapes and buildings. Mellon Square, the first urban plaza in the United States, opened in 1955. In 2008, the Pittsburgh Parks Conservancy led a team to develop a preservation, interpretation and management plan for the park. A five-year restoration and revitalization project was subsequently completed in 2014. P+A assisted with the master plan and developed architectural details for a new terraced extension of the public plaza across the Smithfield Street storefronts.
Founded in the United States in 1995, Docomomo US is a non-profit organization dedicated to the preservation of modern architecture, landscape and design.
Learn more about the restoration of Mellon Square here.
October 27, 2015
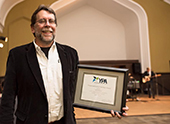
Rob Pfaffmann Named 'Preservationist of the Year'
Young Preservationists Association of Pittsburgh honored Rob Pfaffmann as Preservationist of the Year by presenting him with the YPA Promise Award at their annual meeting on October 27, 2015. Rob was recognized for his leadership in advancing historic preservation in Southwestern Pennsylvania. The event, held at the Union Project in Pittsburgh's East End, also announced YPA's 2015 Top Ten Preservation Opportunities.
Learn more about the 2015 Top Ten list and see a bio of Rob here.
March 21, 2015
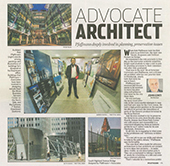
The 'Advocacy Architecture' of Rob Pfaffmann
Rob Pfaffmann's passion for good design and community engagement has been highlighted in a feature in the Pittsburgh Tribune-Review. The article chronicles Rob's career and the importance of both hard and soft advocacy. Author John Conti is a former news reporter who writes extensively about architecture, planning and historic preservation issues.
Read the full article here.
October 23, 2014
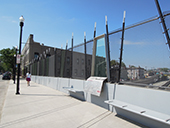
South Highland Avenue Bridge Earns AIA Award
Architectural enhancements to the new South Highland Avenue Bridge received an Award of Excellence from the Pittsburgh Chapter of the American Institute of Architects. The P+A project was one of seventeen to receive awards at AIA Pittsburgh's annual Design Pittsburgh gala. The bridge, linking Shadyside and East Liberty, reopened in October 2013 after a $2.9 million renovation. Jurors praised the use of lighting and fencing that celebrates the bridge's design and interpretive panels that recount the area's history.
See all 2014 award winners here.
August 12, 2014

Technology Comes to the Nationality Rooms
The University of Pittsburgh today unveiled two special audiovisual credenzas that will, for the first time, allow multi-media technology to be incorporated into the Nationality Rooms. With the French and Lithuanian Rooms selected as the prototypes, P+A worked closely with a multi-disciplinary team from the University to design mobile cabinets that house 50-inch flat screen TVs while respecting the historic and architectural features of each room.
Learn more about the AV credenzas here.
November 27, 2013
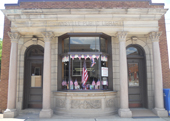
P+A Studying Brownsville Library Expansion
Pfaffmann + Associates has been selected to develop a feasibility study to explore expansion options for the Brownsville Free Public Library. Built in 1927 as a gift to the community from businessman Charles Snowden, the Library features an ornate Neoclassical front facade that once graced Snowden's Monongahela National Bank located across the town's square.
Read more about the Brownsville Free Public Library here.
November 8, 2013

P+A Completes High Performance Door Facility
Pfaffmann + Associates collaborated with Wannenmacher + Moeller to design a new North American Production Facility, for Hormann-Flexon, an international manufacturer of high-speed overhead doors. Situated on ten acres in Starpointe Business Park, the 67,000 sf state-of-the-art facility features a full-scale product showroom and is designed to accommodate an expansion to 220,000 sf.
Read more about Hormann-Flexon here.
November 14, 2013
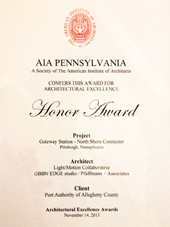
Gateway Station Earns State Design Honor
The Light/Motion Collaborative, a joint venture of Pfaffmann + Associates and GBBN Edge Studio, has received an Honor Award for Architectural Excellence from AIA Pennsylvania for the new Gateway light rail station Downtown. The 2013 Architectural Excellence Awards program included categories for Architectural projects (built projects and new buildings of all types, including commercial, institutional and residential, plus additions and alterations), Interior Architecture (interior architecture of any building type), Historic Preservation (historic restoration, historic rehabilitation and adaptive reuses), Special Initiatives (planning, research, conceptual, unbuilt projects, policy development/ implementation and community initiatives) and Regional and Urban Design (built and unbuilt projects within the public realm). Honor awards recognize projects that exemplify the highest design quality in any category.
October 22, 2013
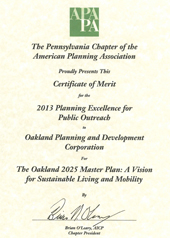
Oakland 2025 Plan Honored with State Award
The Oakland 2025 Master Plan: A Vision for Sustainable Living and Mobility has earned the 2013 Planning Excellence for Public Outreach award from the Pennsylvania Chapter of the American Planning Association.
The vision for the future of Pittsburgh's Oakland neighborhood was developed for the Oakland Planning and Development Corporation. The consultant team, led by Pfaffmann + Associates, completed the plan after an extensive year-long community process that featured hands-on "walkshops," or walking workshops, and a week-long "pop-up" storefront that allowed stakeholders to drop in, interact and add to the plan as it was being developed. The master plan identifies key urban design development opportunities, and improvements in housing, transportation, open space and business district development. The plan's focus centers on the idea that transformations in the realm of housing and transportation are key catalysts for creating overall neighborhood change.
This is the second honor the plan has received. In October 2012 the Pittsburgh Chapter of the American Institute of Architects recognized the plan with a Regional and Urban Design Honor Award.
October 5, 2013
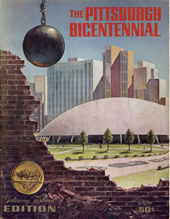
DOCOMOMO Tour Day - Downtown Modernism
A group of Modern architecture enthusiasts joined tour guides Rob Pfaffmann, AIA, AICP; Jeff Slack, AICP; and David J. Vater, RA (PHLF board member) on a walking tour to learn how Pittsburgh was a crucible for Modern building design and engineering innovations in glass, steel, aluminum and other technologies.
The tour began with Susan Rademacher of the Pittsburgh Parks Conservancy reviewing the renovation-in-progress of Mellon Square, then headed to Equitable Plaza, Gateway Center, Point State Park and the Portal Bridge. The tour also examined Everyday Modernism--examples of non-architect designed facades constructed at the time from off-the-shelf components.
Read more about DOCOMOMO US here.
September 20, 2013

Jeff Slack Appointed to State Historic Preservation Board
The Pennsylvania Historical and Museum Commission (PHMC) has announced the appointment of Jeff Slack, AICP, to the Pennsylvania Historic Preservation Board. Jeff will serve a two-year term which begins with the October 1 Preservation Board meeting.
Pennsylvania's State Historic Preservation Program, administered by PHMC, is required by the National Historic Preservation Act and the Pennsylvania Historic Preservation Act, to maintain an adequate and qualified State Review Board that evaluates the historic significance of properties and provides professional advice on historic preservation matters. The board's duties include reviewing National Register nominations and nomination appeals and reviewing the state's Comprehensive Statewide Historic Preservation Plan. The board includes members who possess a variety of demonstrated expertise in architecture, archaeology, architectural history, history, historic preservation, and planning.
Read more about PHMC here.
September 11, 2013

P+A to Study Moon Township Library Expansion
Pfaffmann + Associates has been selected to develop a feasibility study to explore expansion options for the Moon Township Public Library. The building, built in 1963 on Beaver Grade Road, was originally the clubhouse for the Montour Heights Country Club. It has served the community as a library since 1994.
Read more about the Moon Township Public Library here.
September 11, 2013
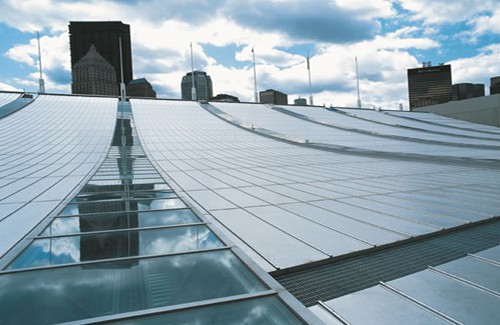
Sheet Metal Workers' Feasibility Study
P+A is assessing the facilities of Sheet Metal Workers' Local 12. Founded in 1880, the union established its current headquarters and training site in Harmar Township in 1976. Notable Pittsburgh buildings that highlight the sheet metal craft include the David L. Lawrence Convention Center and the O'Reilly Theater.
Read more about Pittsburgh's Sheet Metal Workers here.
August 18, 2013
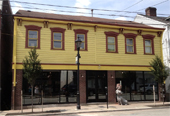
Millvale Community Library Grand Opening
After six years of planning and construction, the Millvale Community Library opens this Sunday. Pfaffmann + Associates is proud to have been part of the remarkable process that made this important community asset a reality.
Funded initially by a grant, P+A researched the history and significance of the building, documented existing conditions, and developed the program, design and construction documents. The firm subsequently donated over 200 hours of probono professional services to help complete the project.
Read more about Millvale's first library in the Post Gazette and at Pop City.
July 24, 2013

P+A To Develop Altoona Housing Plan
Pfaffmann + Associates has been selected as part of a team to develop a strategic plan for housing in downtown Altoona. Project partners include Fourth River Development, Fourth Economy Consulting and LaQuatra Bonci Associates.
Located 100 miles east of Pittsburgh, Altoona retains a rich architectural heritage largely associated with the railroad industry. When completed, the plan will serve to guide long-term growth and redevelopment downtown.
July 19, 2013

Pfaffmann Delivers Preservation PA Keynote
Rob Pfaffmann was the keynote speaker at Preservation Pennsylvania's annual meeting, which was held in conjunction with the Statewide Conference on Heritage in Pittsburgh. Rob's presentation, "From Mad Men to Mies: Managing the Future of the Recent Past," examined the challenges of managing cultural resources from the 1950s and 60s; the status of advocacy and education; and the applicability and efficacy of employing traditional preservation strategies.
July 19, 2013
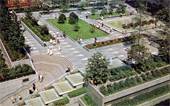
"Pittsburgh: Crucible of Modernism" Walking Tour
Rob Pfaffmann and Jeff Slack led a mobile workshop on Pittsburgh's modern architecture as part of the Statewide Conference on Heritage. Working in conjunction with Louise Sturgess of Pittsburgh History & Landmarks Foundation, the team highlighted Pittsburgh's role as a center for building design and engineering innovations in glass, steel and aluminum that became catalysts for the post-World War II Modern Design movement.
The tour explored Mellon Square, where Susan Rademacher of the Pittsburgh Parks Conservancy detailed recent preservation efforts; the old Alcoa Building; Equitable Plaza; Gateway Center; the former IBM Building and Hilton Hotel; and Point State Park's Portal Bridge.
May 31, 2013

P+A to lead Observatory Preservation
Pfaffmann + Associates will lead a project to restore the exterior of the historic Allegheny Observatory as part of a Keystone Grant to the University of Pittsburgh. The grant from the Pennsylvania Historical and Museum Commission will fund research and documentation needed to create existing conditions and construction drawings.
Designed by Thorsten Billquist and completed in 1912, the Observatory was listed in the National Register of Historic Places in 1979.
May 28, 2013
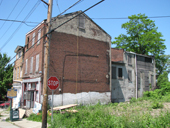
August Wilson Double Feature:
National Register + Preservation Grant
The childhood home of playwright August Wilson was listed on the National Register of Historic Places in May by the National Park Service. Pfaffmann + Associates was hired by Preservation Pittsburgh to prepare the nomination through a Keystone Historic Preservation Grant from the Pennsylvania Historical and Museum Commission (PHMC).
From his birth in 1945 until almost age thirteen, Wilson and his siblings were reared by his mother, Daisy Wilson, in a small apartment behind Bella’s Market at 1727 Bedford Avenue. The house would become central to Wilson’s writing and the direct source of inspiration for his ten-play Pittsburgh Cycle, a decade-by-decade anthology of African American life in Pittsburgh during the twentieth century.
In related news, PHMC announced this month that the Daisy Wilson Artist Community, Inc., the nonprofit steward of the house, has been awarded a $23,000 Keystone Grant to restore the masonry exterior of the building.
Read the National Register nomination here.
May 1, 2013
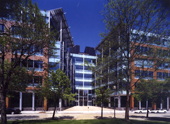
P+A Developer Experience Highlighted
Did you know that Pfaffmann + Associates has designed almost a million square feet of major office projects in the Pittsburgh area? And that we have considerable experience renewing brownfield sites and designing innovative residential developments?
Our new Developer Qualifications booklet highlights successful planning and construction of developer-led projects over the past fifteen years. Let us know if you would like a high-resolution PDF or a printed copy.
April 1, 2013

P+A Library Experience Illustrated in New Booklet
Over the past fifteen years, Pfaffmann + Associates has completed dozens of successful library projects for institutions of all sizes, from the region's largest centers of learning like the Carnegie Library of Pittsburgh, Carnegie Mellon University and the Heinz History Center to all-volunteer neighborhood nonprofits like the Millvale Community Library.
Our new Library Qualifications booklet highlights the ways we have helped clients arrive at memorable solutions that are intuitively useable, anticipate changing demands and provide lasting and affordable performance. Let us know if you would like a high-resolution PDF or a printed copy.
October 11, 2012
Gateway Station Earns Highest Honor
The Light/Motion Collaborative, a joint venture of Pfaffmann + Associates and Edge Studio, has received AIA Pittsburgh's 2012 Silver Award for Design Excellence for the new Gateway light rail station Downtown. Not awarded since 2008, the Silver Award is the highest honor conferred by the Pittsburgh Chapter of the American Institute of Architects. This is the third time since 2001 that Pfaffmann + Associates has earned this recognition.
A jury of Detroit architects called the station "a wonderful piece of civic architecture and a recognition of how integrated and important public transit is to the identity of a city. . . .The choice of materials celebrates the steel and glass heritage of the city and the expression of the materials celebrates the technology and innovation that make Pittsburgh Pittsburgh. Great job of exploding the box."
September 29, 2012
August Wilson: His House History & Yours
Saturday, September, 29 from 10am to 1pm
Join P+A's Jeff Slack for a special program highlighting efforts to revitalize the childhood home of Playwright August Wilson and how to apply the same house history techniques to researching your own home.
Events include:
An update on the process to nominate the house to the National Register
Top 10 resources for researching your own house history, and
A special presentation by historian Larry Glasco on "The Wilson's Neighbors, the Wilson's Neighborhood."
Read about where to meet and more info here.
August 31, 2012

South Highland Avenue Bridge
P+A has completed the design of architectural enhancements, lighting and interpretive elements for a new South Highland Avenue Bridge. Scheduled to start construction in early 2013, the new bridge will include two panels that illustrate the history of the bridge and the Pennsylvania Main Line that it crosses.
Working within the constraints of the design process for modern infrastructure projects, P+A carefully used limited budgets for maximum architectural return.
Read more about this contemporary link with the past here.
August 31, 2012
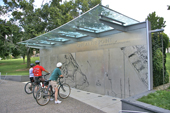
Cafe at the Point: Beyond Fast Food
Celebrating the start of its second year, the Cafe at the Point in Pittsburgh's historic Point State Park was born from the idea that a conventional food stand could be much more - and tell visitors the significance of Fort Pitt located at their feet! While the park was well served with fast food during occasional events, it lacked a permanent food vendor with facilities to offer more creative, well-rounded dining options. Renovations to the park brought a sufficient increase in foot traffic from lunchtime walkers and commuters crossing through the park to support a small cafe on a seasonal basis.
The result is an eco-friendly structure that is more interpretive element than building. An etched stainless steel facade and glass canopy illustrate 250 years of history on the site. A living roof and walls enclose a super-efficient compact kitchen, storage and ADA toilet. Other green features include recycled steel and masonry, skylights, high-efficiency external LED light fixtures, and a storm water retention system. A LEED-NC Silver rating is anticipated.
Read more about this unique cafe here.
February 13, 2012

Preservation: A Sustainable Strategy
Rob Pfaffmann spoke today at "Building Sustainable Neighborhoods: Powering Sustainable Development in Allegheny County," a day-long forum at Phipps Conservatory sponsored by the University of Pittsburgh School of Law Innovation Practice Institute and Pittsburgh Journal of Environmental and Public Health Law. Rob's presentation, "Preserving Historical Roots in the Face of Innovation," highlighted the benefits that preservation planning offers as an integral component of green design. The forum was a collaborative venue for legislators, innovators, and industry experts to further develop Allegheny County's potential to be a leader in sustainable growth and energy development.
January 12, 2012

Pfaffmann Speaks at Harvard on Design Leadership
Rob Pfaffmann recently spoke at Harvard University's Graduate School of Design as part of the seminar "Design Leadership: Leading Change by Design." The program, moderated by Loeb Fellow Anne Marie Lubenau (former director of the Community Design Center of Pittsburgh), explored the role of design professionals in society and their ability to influence broader change in our communities. Using examples from Pittsburgh, Rob illustrated cultural, economic, environmental and political connections to the built environment and shared successful problem-solving strategies for engaging the public in the design process.
October 21, 2011

Igloo Advocacy at National Preservation Conference
Rob Pfaffmann recently combined his passions for mid-century architecture and creative community planning at the 2011 National Trust conference in Buffalo. Rob served as organizer and panelist for the session "Portland to Pittsburgh: Arenas of Modernism," which explored opportunities for repurposing historic sports complexes in communities across the country. Parallel case studies of Portland's Memorial Coliseum and Pittsburgh's Civic Arena highlighted reuse challenges, contrasted community engagement processes, and compared political traditions and models of success. The forum was moderated by Matthew Jordan Hayes, graduate student at Savannah College of Art and Design. Additional panelists included Christine Madrid French, Director of the TrustModern Program at the National Trust for Historic Preservation, and Peter Meijer, Principal at Peter Meijer Architect in Portland.
September 30, 2011

Rob Pfaffmann Honored with Grassroots Advocacy Award
Rob Pfaffmann received Preservation Pennsylvania's Grassroots Advocacy Award in Gettysburg on September 30. Rob was recognized for his leadership role in trying to save the Civic Arena from demolition. "Preservation battles are not fought by national or state organizations," stated Mindy Crawford, Executive Director of Preservation Pennsylvania. "They are waged by individuals with tremendous passion who keep fighting no matter what obstacles arise. Individuals like Rob Pfaffmann. Rob's efforts are the true success story here. Without his grassroots organizing skills and energy, this building would not have had a chance for reuse."
August 18, 2011

New Academic Center in Maine
Pfaffmann + Associates is bringing its extensive library and academic design experience to Thomas College in Waterville, Maine as a consultant to Connor Architecture. The Alfond Academic Center will be a 35,000 square-foot, state-of-the-art library commons and resource center. The new building, part of an ambitious master plan that will double the size of the campus, will also host technology services, classrooms, faculty offices, collaborative spaces and a cafe. Thomas College, founded in 1894, awards undergraduate and graduate degrees with an emphasis in business, technology and education.
October 23, 2010
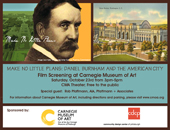
Make Plans for "Make No Little Plans: Daniel Burnham and the American City"
Join Rob Pfaffmann for a free screening of the film "Make No Little Plans: Daniel Burnham and the American City" at the Carnegie Museum of Art on Saturday, October 23, from 3 to 5pm. Rob will provide a brief personal introduction to his great- great- grandfather’s work in Pittsburgh. If you missed the premiere last month on PBS, this is your chance to see producer Judith Paine McBrien's documentary on one of America's most important architects. McBrien shows, a century later, that Burnham is not only relevant but inspirational for everyone involved in making our cites more livable places.
June 24, 2010

P+A Hosts Budding Green Designers
P+A recently opened its studios to eight high school students from the Braddock Youth Project, a summer employment program run by the county's AmeriCorps unit. The students are learning about green design and development by working on projects ranging from green roof installation, to living wall creation, to lighting design. Their tour of P+A was designed to give them a feel for the dynamism of an architecture studio, and the role of the architect in green design.
Post-Gazette article about the Braddock Youth Project's green initiatives
June 8, 2010
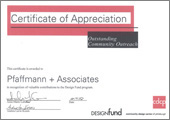
P+A Honored for Outstanding Community Outreach
P+A was recognized by the Community Design Center of Pittsburgh with a Certificate of Appreciation for Outstanding Community Outreach for our work on the Central Northside Community Plan. The honor was presented at CDCP’s annual Consultant Appreciation Event on June 8. This event celebrates the dedication and efforts of the Design Center’s RenPlan® volunteer consultants and firms.
May 20, 2010
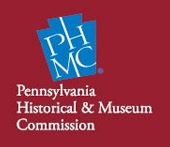
Jeff Slack Completes Cultural Resources Program
Jeff Slack recently completed the Pennsylvania Historical and Museum Commission’s Cultural Resources Essentials program. The four-part series was designed to bring the Bureau for Historic Preservation’s partners together in an effort to collaborate, learn from each other, and discover ways that federal, state, and local programs can intersect to help Pennsylvania’s communities preserve their historic character.
December 16, 2009

Three Staff Earn AICP Certification
Three P+A staff (Rob Pfaffmann, Carl Bergamini and Jeff Slack) recently earned AICP certification. AICP is the American Planning Association's professional institute, providing recognized leadership nationwide in the certification of professional planners, ethics, professional development, planning education, and the standards of planning practice.
December 1, 2009

Cover Story
P+A's work on the Meadowcroft Rockshelter graces the cover of the Fall 2009 issue of Wood Design and Building magazine. Writes the magazine: “Through its innovative design and sensitive construction, the 2,500-sq.ft. interpretive archeological enclosure, completed in December 2007, protects and interprets one of the most important sites excavated in the United States.”
October 30, 2009
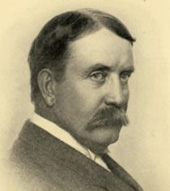
Pfaffmann Accepts Great Great Honor
on Behalf of Great Great Grandfather
Rob Pfaffmann was recently honored to accept a Lifetime Achievement Award from the Chicago Chapter of the American Institute of Architects on behalf of his great great grandfather, Daniel Burnham. The award, given at the AIA chapter’s annual awards ceremony, was timed to coincide with the centennial of Burnham’s work with Edward Bennett on their ground-breaking 1909 Plan of Chicago. Their plan, which helped create the city’s nearly uninterrupted chain of lakefront parks, is recognized as the first comprehensive planning document for guiding the growth of an American city.
October 22, 2009

P+A Earns Two New AIA Honors
Two Pfaffmann + Associates projects, one built and one proposed, were recently recognized with AIA Pittsburgh awards. The firm earned an Award of Excellence in Open Plan for its proposal for “A Civic Renewal” of Pittsburgh’s Civic Arena, plus a Certificate of Merit for Design Excellence for the new Hill District Branch of the Carnegie Library.
February 27, 2009

Ancient Shelter Wins for Best New Construction
Meadowcroft Rockshelter is perhaps the oldest site of continuous habitation in North America. And at last — thanks to a new site-sensitive enclosure created by P+A — this ancient shelter has won an award for new construction: the 2008 Master Builders' Association of Western Pennsylvania's "Building Excellence Award" for Best New Construction under $10 Million.
November 21, 2008

P+A's Green Design Earns Gold: LEED Gold Certification for Carnegie Mellon Cafe
In the course of renovating CMU's former Highlander cafeteria, P+A added a healthy serving of "green" to the menu. First-floor sensors regulate the levels of artificial lighting by measuring the amount of daylight entering the room. The lights dim when there's plenty of natural light and become brighter as night falls. New carbon dioxide sensors sense the number of occupants and provide more fresh air as necessary. The result: Not only an appetizing design, but one of the first college dining halls to earn LEED Gold.
November 1, 2008

New Roof for 16,000-Year-Old Home earns Silver at AIA Awards
For the first time since 2005, jurors presented a Silver Medal at the American Institute of Architects (AIA) Awards in Pittsburgh. Pfaffmann + Associates earned this honor for their roof enclosure for Meadowcroft Rockshelter in Avella, PA, a world heritage archaeological site containing the earliest evidence of habitation in North America. The jurors, all Seattle-based architects, said that the structure "builds a sense of reverence for the site through the architecture" and "skillfully re-creates the sense of a cave without being too literal...it is not a 'Disney' experience."
October 24, 2008

Let's Give Them Something to Pecha Kucha About
Pecha kucha. No it's not a new dance craze. It's Japanese for “chitchat” and it builds on the premise that if you give creative people a platform to share their ideas, your own ideas will quickly start flowing. 16 architects, painters, photographers, conceptual artists and sculptors took part — including our own Rob Pfaffmann. Rob presented his ideas for the creative re-use of the Civic Arena.
September 20, 2008

Way down in DOCOMOMO: Pfaffmann Speaks at DOCOMOMO Conference in Rotterdam, the Netherlands
Tearing down the past doesn't have to be our city's MO. That was Rob Pfaffmann's topic at the DOCOMOMO (DOcumentation and COnservation of buildings, sites and neighborhoods of the MOdern MOvement) conference in Rotterdam, the Netherlands. Rob argued against the idea that Modern-era planning and design interventions are obsolete: Why not reuse the Pittsburgh Civic Arena as an anchor for a new urban plan, he challenged.
