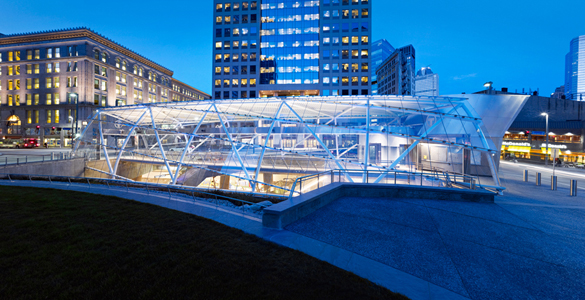

Gateway Center Station
West facade at dusk
P+A, in a partnership with Edge Studios called the Light/Motion Collaborative, designed Pittsburgh's new Gateway Center Station, which accommodates an extension of the city's light rail system from downtown to the Northside. Commuters are sheltered by a translucent structure that offers dramatic views of the city's skyline and creates an easily identifiable landmark. An adjoining landscaped plaza provides a venue for outdoor activities for downtown workers and visitors.
Client: Port Authority of Allegheny County (2011)
2004 Award of Excellence in Open Plan
AIA Pittsburgh
![]() Download PDF of AIA Awards Board
Download PDF of AIA Awards Board
2012 Silver Award for Design Excellence (with Edge Studio)
AIA Pittsburgh












