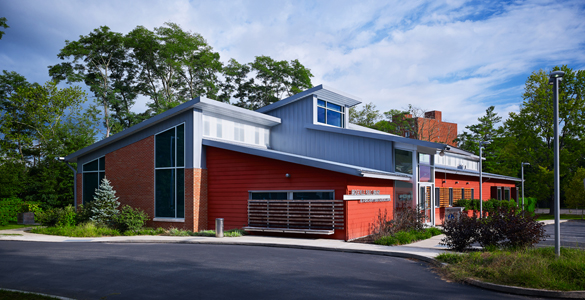

Bridgeville Public Library
View from entry drive
Designed as “a place for people,” the Bridgeville Library provides inviting classroom and seminar spaces for the community to collaborate, learn and grow. Inspired by the library’s former location in a historic train station, the new design features low overhanging roofs, natural daylighting, clapboard siding and is oriented to take advantage of views and avoid solar heat gain. The new community room is designed so that it can be accessed when the library is closed. The rear entrance leads to a terrace for programs and special events and will connect to a future pedestrian bridge to the central business district.
Bridgeville Public Library (2011)











